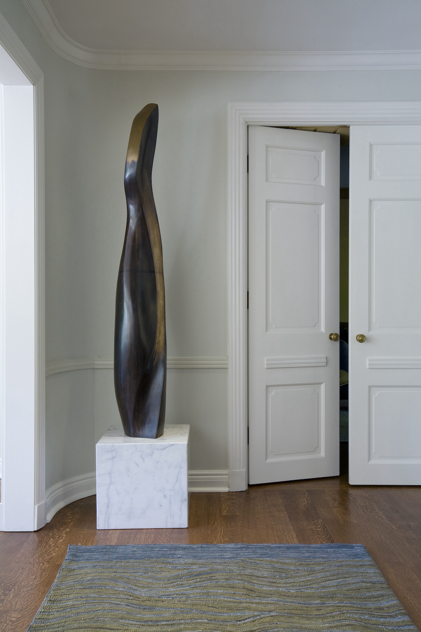
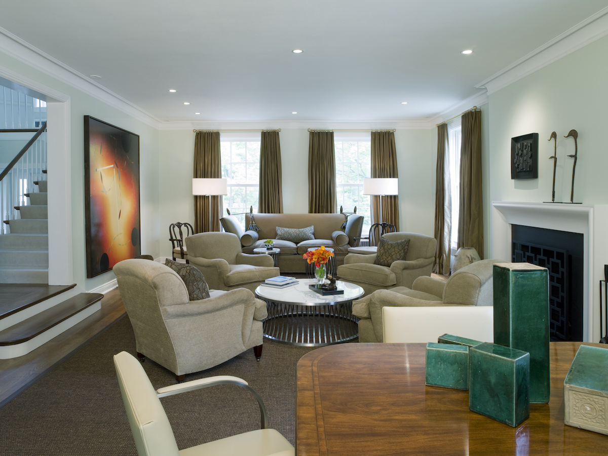
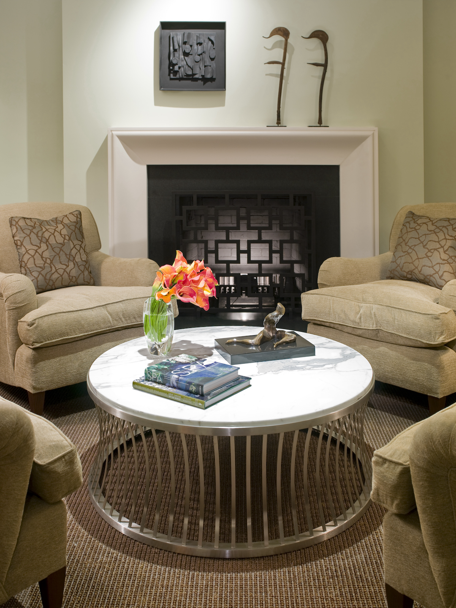
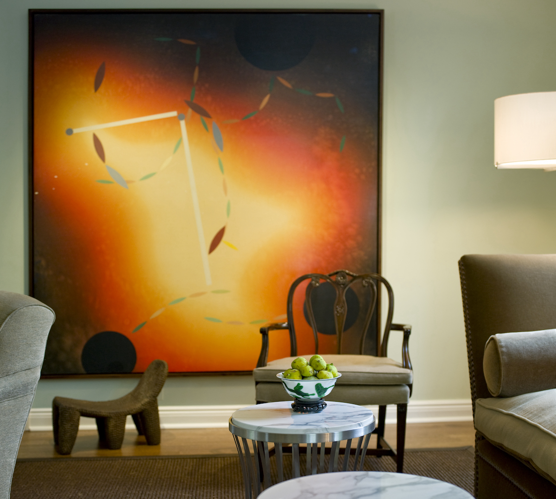
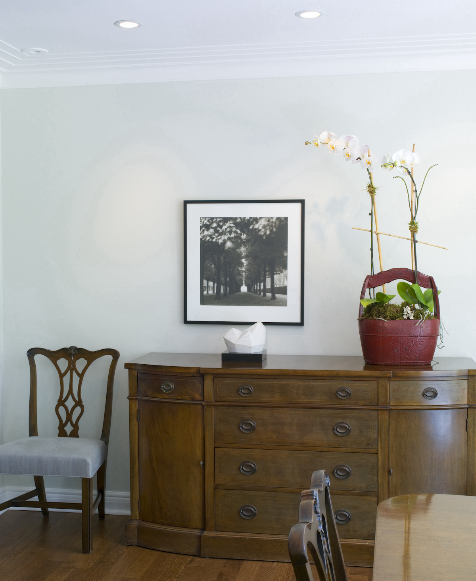
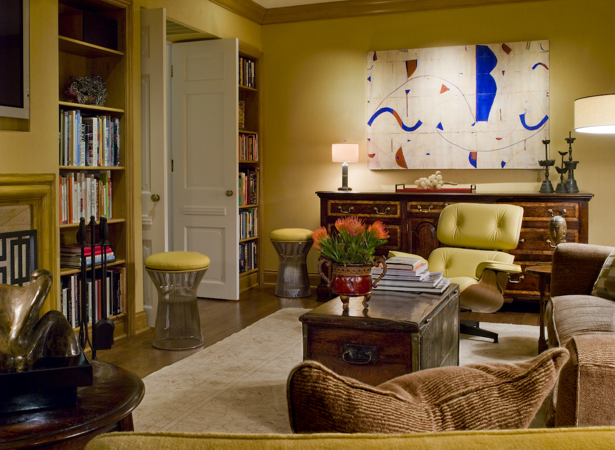
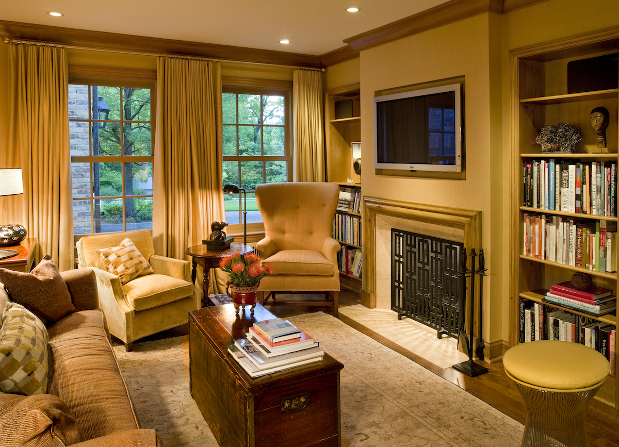
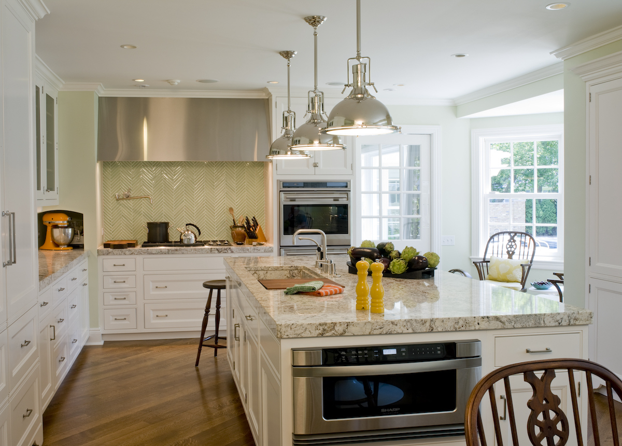
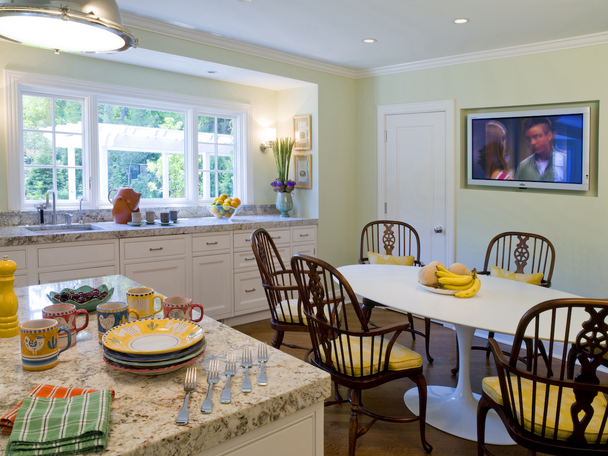
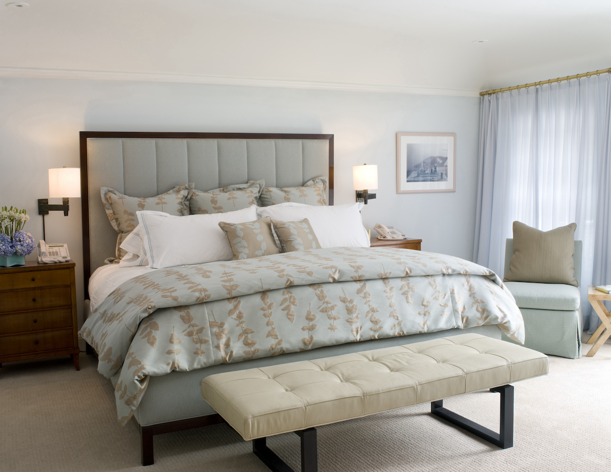
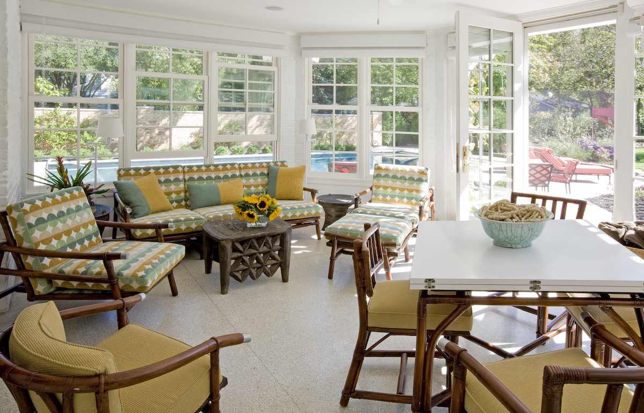
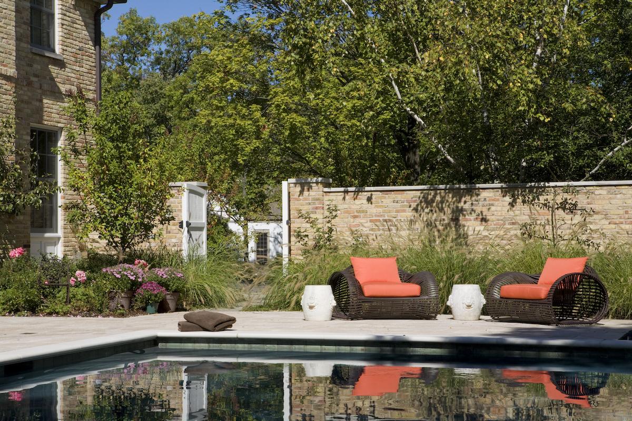
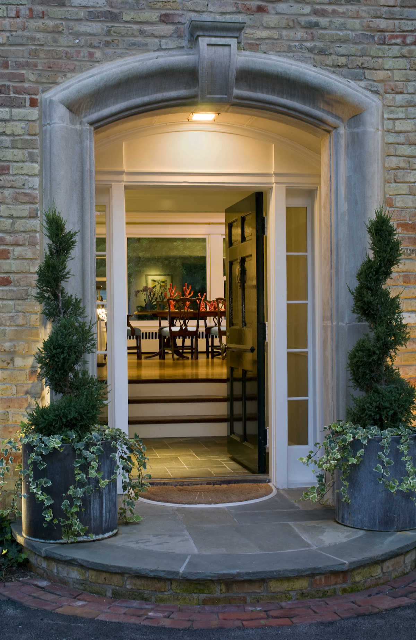
Cary Avenue
“The Cary Avenue residence was built in 1932 in one of Chicago’s north shore suburbs. The house is situated on one of the wooded ravines that border the shore of Lake Michigan. The house, designed in the Georgian style, was the boyhood home of client. When the husband’s parents moved to warmer climes, the house complete with antique furnishings and an extensive collection of modern art, was made available to my clients to use as their primary residence. The challenge was to create a comfortable living environment for a young family whose taste tended towards contemporary.
The first task was a total remodel of the interior, which had not been done since the 1970s. The remodel included updating mechanicals, plumbing fixtures and fittings, windows and a new pool spanned two years. The rooms and living spaces were more or less arranged per the original house plan. Built at a time when one had live-in staff, the house had service stairs and corridors along with living quarters for two staff members. The service stairs were eliminated with that space annexed to the new kitchen as a pantry and an enlarged office space for the wife on the second floor. Staff quarters were converted for use as an exercise room and a dumb waiter was added for transporting laundry and luggage between floors. The new cook’s kitchen is comprised of the original butler’s pantry, breakfast room and kitchen. The single car garage became a new laundry and mud room. A wing housing a three-car garage with an office suite above for the husband’s use was added.
The original second floor plan consisted of four-bedroom suites. Two-bedroom suites were retained and completely renovated along with the master suite. The adjacent bedroom and bath were annexed to the master bedroom and converted to a bathroom and dressing room/closet for the wife’s use. A home theatre/media room, craft room and cabana baths with dressing rooms were added to the lower level of the house, all accessible from the exterior and pool. A vintage residence adapted for today’s mode of living.
When it came to addressing the client’s preference for modernism, their collection of art was blended with the modern art pieces inherited with the house. By chance, the paintings, drawings, prints and sculpture were by masters of the 20th century allowing for a seamless mix. To reinforce the modern artwork, I integrated furnishings designed by the mid-20th century masters with the mostly 18th and 19th century English antiques. The contrast and tension created by placing modern art and furnishings alongside period furnishings in a period house gives the interior an edge which fits the clients to a tee.”
